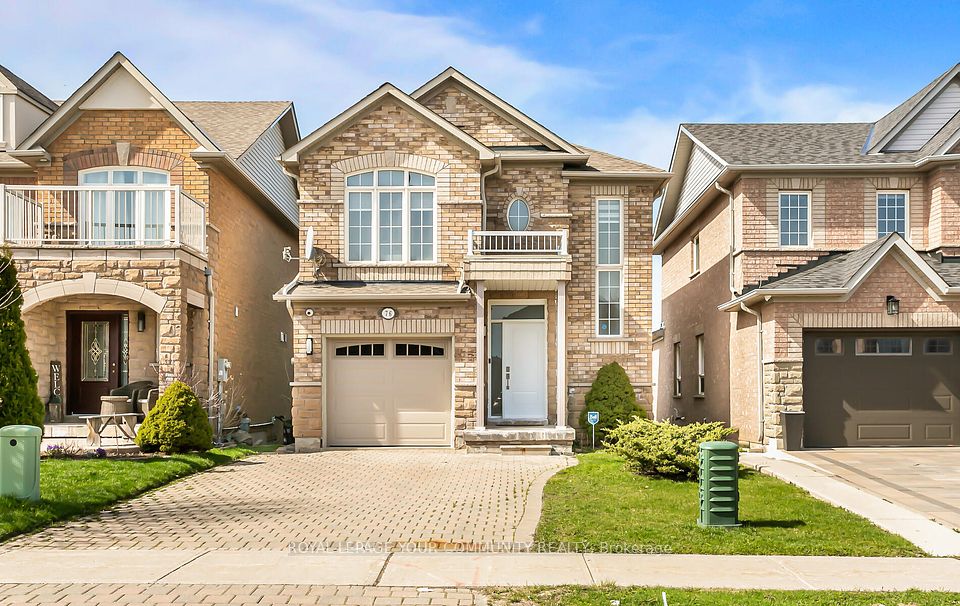76 Beaverbrook Crescent Vaughan ON L6A 3T3
Listing ID
#N12019018
Property Type
Detached
Property Style
2-Storey
County
York
Neighborhood
Rural Vaughan
Days on website
32
Stunning Fully Renovated 4-Bedroom Detached Home with a Finished Walkout Basement in one of the Most Desirable pockets of Vaughan! Welcome to this beautifully renovated 4-bedroom detached home in Vaughan! Completely updated from top to bottom, this move-in-ready gem features a brand-new modern kitchen with quartz countertops, sleek cabinetry, and stainless steel appliances. The open-concept living and dining area boasts new flooring throughout, creating a seamless and stylish flow. All bathrooms have been completely remodeled with contemporary finishes, offering a spa-like experience. The spacious bedrooms provide ample natural light and comfort for the whole family. The finished walk-out basement ads extra living space-perfect for an in-law suite, home office, or entertainment area. Ring doorbell, Blink security camera and yolink door sensors security installed as well. Remote control motorized blinds throughout the house. The List goes on and on. Located just a short 5-minute drive from both Maple and King City GO Stations, with a planned GO Station at Keele and Kirby within walking distance, this home offers exceptional convenience. Enjoy easy access to top-rated Schools, Parks, Public Transit, Hospitals, Golf Courses, Restaurants and Shopping. **Furniture is also Negotiable**
To navigate, press the arrow keys.
List Price:
$ 1299000
Taxes:
$ 4400
Accessibility Features:
Bath Grab Bars
Air Conditioning:
Central Air
Approximate Age:
16-30
Approximate Square Footage:
1500-2000
Basement:
Finished with Walk-Out
Exterior:
Brick Front
Exterior Features:
Deck, Privacy
Foundation Details:
Concrete
Fronting On:
North
Garage Type:
Attached
Heat Source:
Gas
Heat Type:
Forced Air
Interior Features:
Carpet Free, In-Law Capability, On Demand Water Heater, Water Heater
Lease:
For Sale
Parking Features:
Private
Property Features/ Area Influences:
Fenced Yard, Golf, Greenbelt/Conservation, Hospital, Park, School
Roof:
Asphalt Shingle
Sewers:
Sewer
Sprinklers:
Carbon Monoxide Detectors, Smoke Detector
View:
Golf Course, Park/Greenbelt, Pasture, Trees/Woods

|
Scan this QR code to see this listing online.
Direct link:
https://www.search.durhamregionhomesales.com/listings/direct/618768d41851cdc00cbe3095fc6039cd
|
Listed By:
ROYAL LEPAGE YOUR COMMUNITY REALTY
The data relating to real estate for sale on this website comes in part from the Internet Data Exchange (IDX) program of PropTx.
Information Deemed Reliable But Not Guaranteed Accurate by PropTx.
The information provided herein must only be used by consumers that have a bona fide interest in the purchase, sale, or lease of real estate and may not be used for any commercial purpose or any other purpose.
Last Updated On:Monday, April 14, 2025 at 2:06 PM

























































